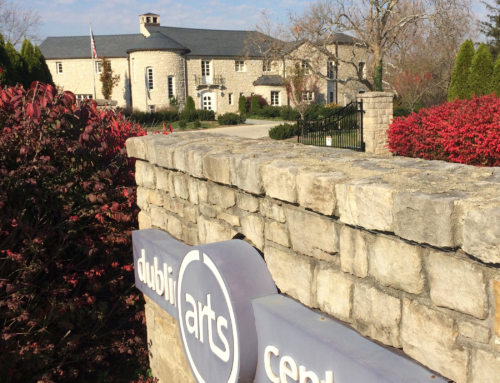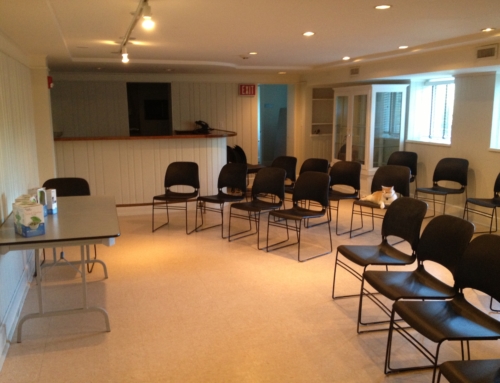
The home’s exterior aesthetic has changed little since its construction. It features uncoursed stone with limestone details, a tile roof (made up of individually-
fired tiles) and copper flashing, gutters and downspouts. A former herb and vegetable garden graces the northeast corner, adjacent to the home and surrounded by stone and limestone walls. During the Arts Center’s renovation, an elevator tower was added to the north end of the home, blending seamlessly with the original façade.
One of the more interesting exterior features is the outside patio and fireplace plaza located to the southwest of the house. With beautiful stone walls that mimic the home, this space is ideal of outdoor gatherings. Hidden below is a cavernous fruit cellar only accessible from the sloping hillside. Stories surrounding the construction of the cellar suggest it may have been created for use as a bomb shelter at one time.

In 1855, the Corbin Brothers, Joseph and Norris, each built and operated a gristmill along the Scioto River near the original estate. Joseph Corbin Sr. built a mill of stone on the west side of the river on the south end of Dublin. Norris Corbin built a frame mill one mile north of Dublin on the east side of the Scioto River.
As you stand at the bank of the Scioto River on the grounds of Dublin Arts Center and look south (or left when facing the river), you’ll see a structure that currently exists as a private residence. The second floor of this structure juts out over the river. This is the original structure of Norris Corbin’s gristmill. The area under the overhang is where the wheel of the gristmill would have been located, and in the cellar of this home, the mechanism that operated the mill’s wheel still exists.






