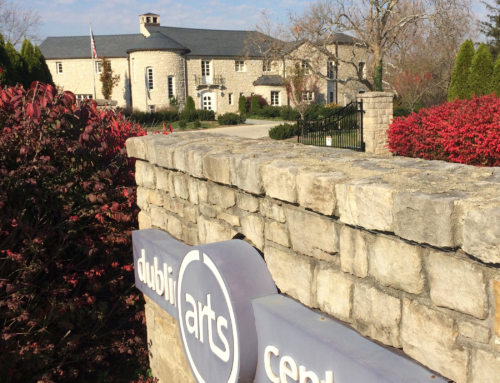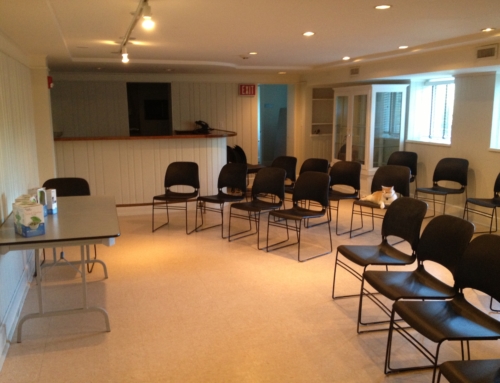The second story of the facility houses Dublin Arts Council’s offices. As you climb the circular staircase with wrought iron handrail, note the swan details on the grand chandelier. The artistic fixture was commission by the Gelpi family upon purchasing the home, to recognize the family business, Swan Cleaners.
At the top of the stairs is the master suite, with a sitting room, fireplace, bedroom, bathroom, and large cedar closet. The bathrooms on this level feature original tile, original color palettes and Art Deco-inspired fixtures.
A hallway featuring a kitchenette and access to a Juliette balcony connects to three additional bedrooms, one hallway and one jack-and-jill bathroom and a generous open space that was also used as a bedroom by the Gelpi family.
A balcony runs along the west side of the house, connecting all of the bedrooms and providing extraordinary sunset and river views.






